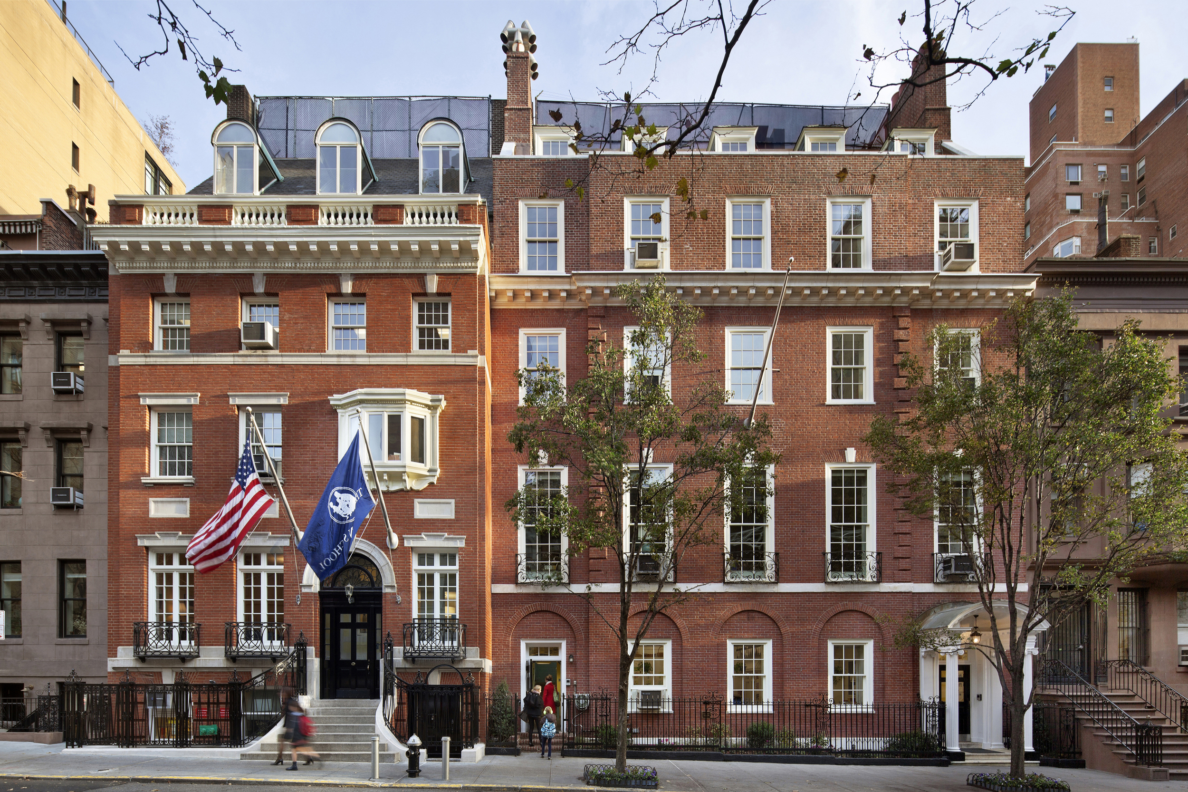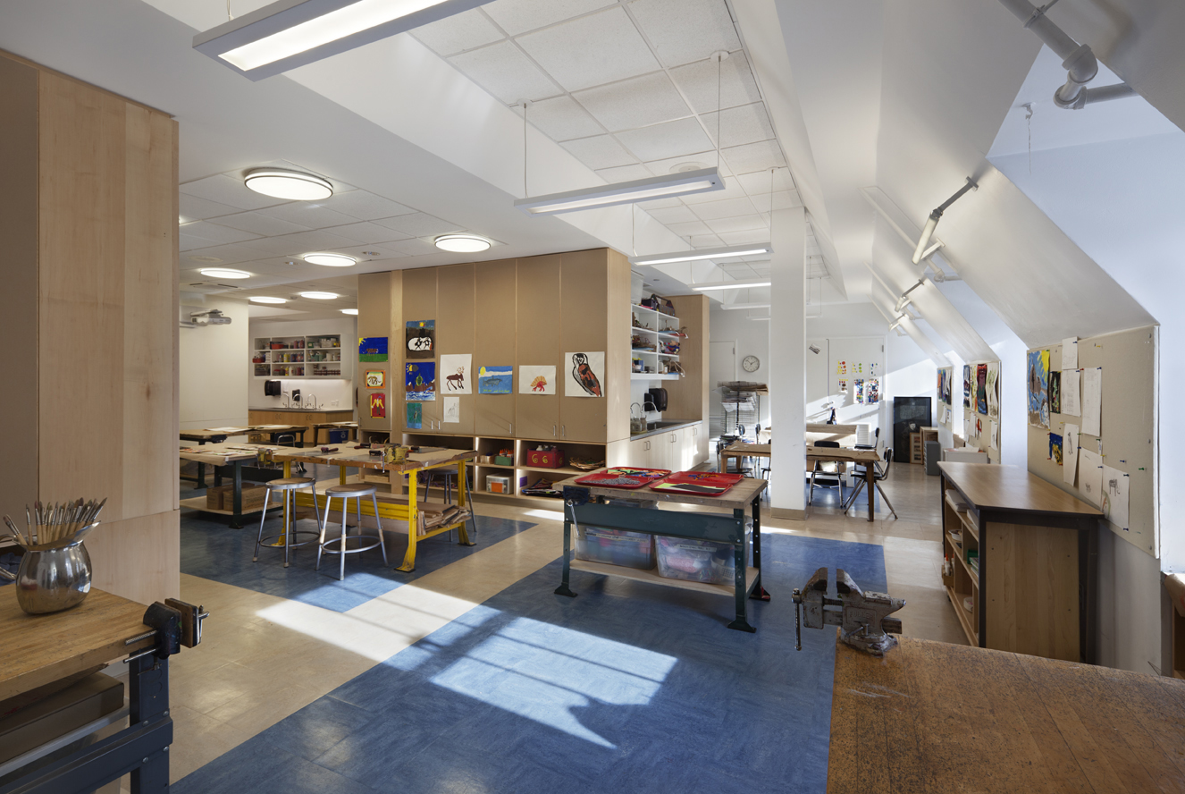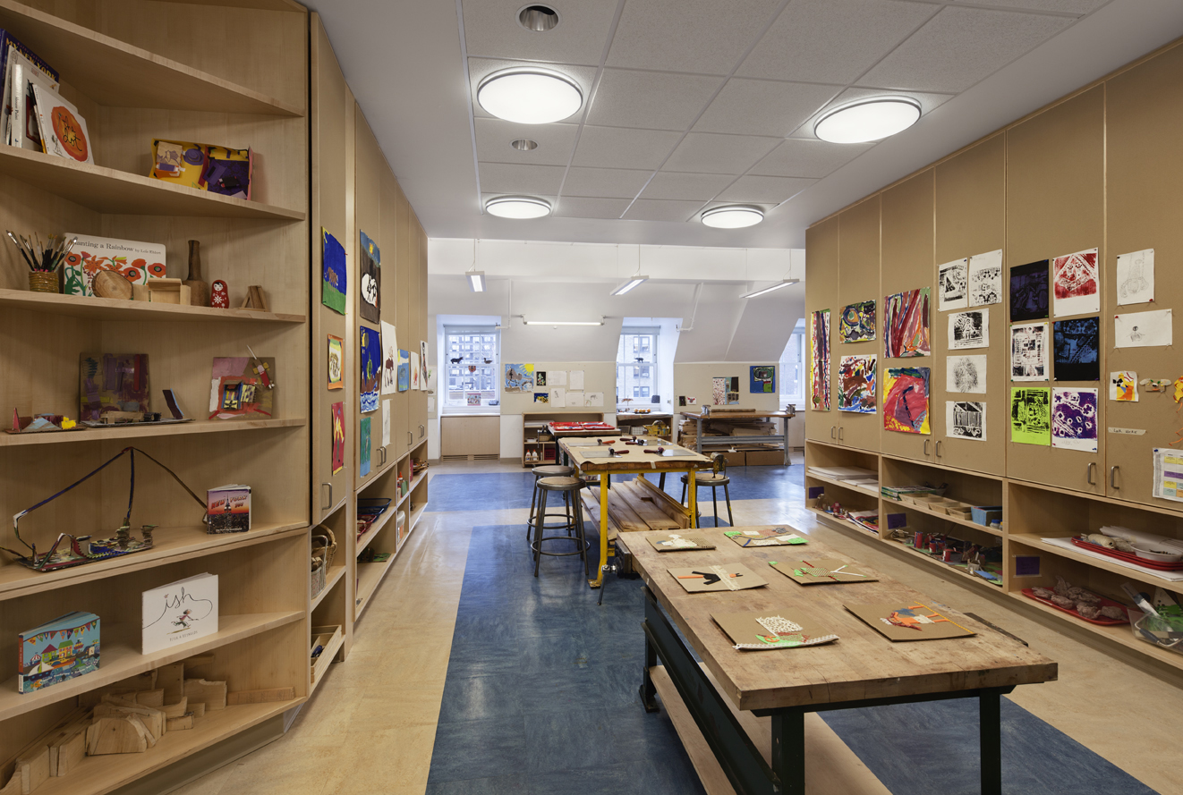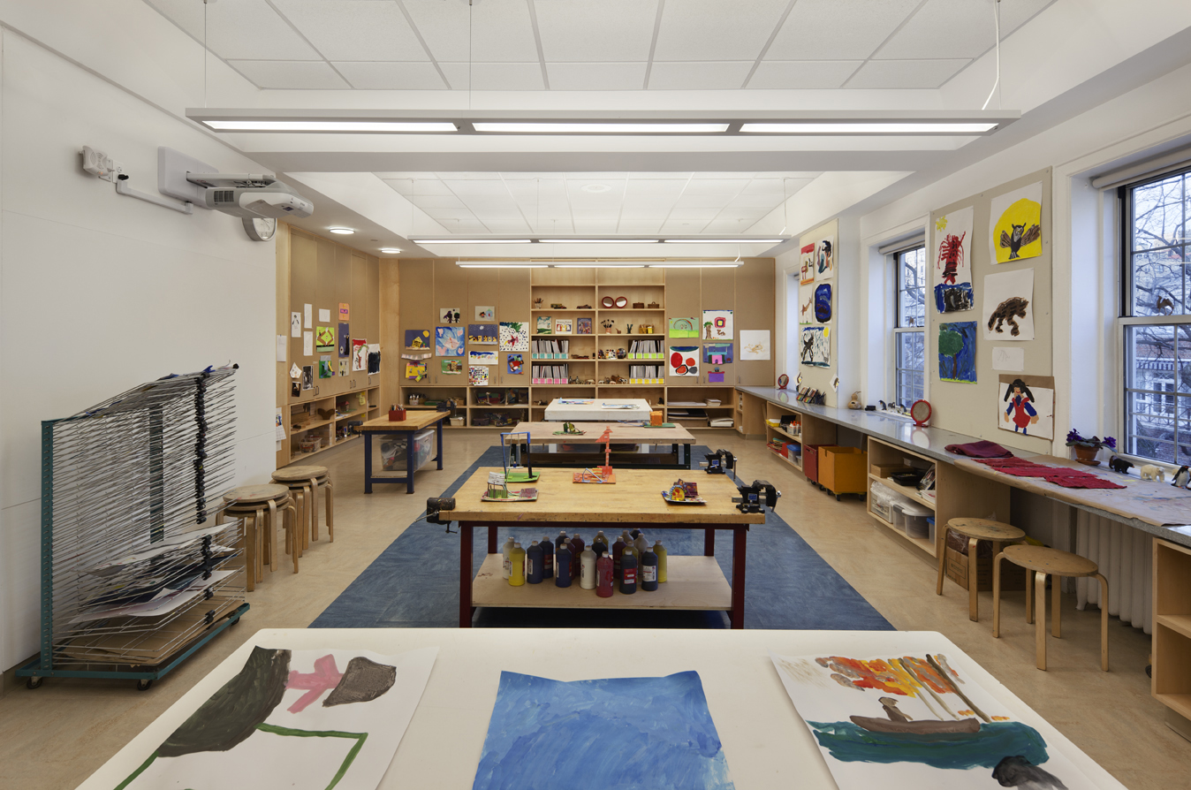The Dalton School First Program
by 1100 Architect




The Dalton School First Program master plan, prepared by 1100 Architect, establishes a multi-phased strategy to cohesively link five contiguous, historically landmarked buildings. The master plan includes program expansion for classrooms and a new gym, upgraded educational environments, and a complete facility renovation. The first phase of the master plan provided significant improvements for upgraded and new classroom spaces, circulation, and energy performance, to meet the school's LEED Silver Certification target. The fully realized master plan will result in a sustainable educational environment that is durable and of appropriate scale, sensitive to the neighborhood, and supportive of the school's educational mission.
LEED Silver Certification
Pending
New York, NY
2012
Architect: 1100 Architect
Role: Project Architect
Photographer: Michael Moran/OTTO